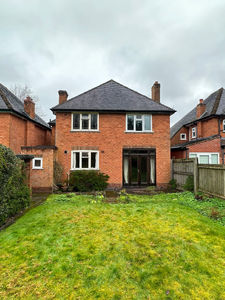

Chesterwood Extension and Conversion
Scope
Proposals for Chesterwood Road were for a single storey extension to the rear of the existing property along with a garage conversion and internal rearrangement of the ground floor.
The client's also required a playroom to be included off the new open plan kitchen / living space as well as a larger utility room to act as a spice kitchen. To the end of the garden a new structure was proposed to include a games room, office and garden shed. The design was intended to be interpreted as a continuation of the existing property; incorporating martching bricks and duplicating the existing string course.
Challenges
By the time I had been assigned to the project, the cliet had already purchased and begun stripping out the property. Thus, a degree of expediency was required in order to ensure works on site were not halted for longer than necessary.
Key Project Details
1930's Building along
a suburban street
Expansion of the Existing Dwelling
Structural Re-Design





