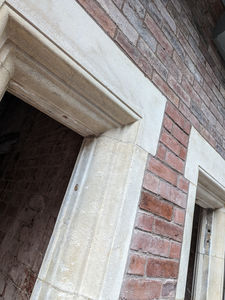

Brookdale
Scope
Transformation of an existing Victorian home in the Greenbelt to provide a functional and modern living space for a small family.
Due to the age of the building, the family home was stripped back to brick and assessed for signs of structural damage. As such, the principal gable, stone entrance and chimney on the front elevation required restoration, as well as the roof. To the rear, the existing extensions were replaced to make way for a new sitting room and sub-ground floor.
The design takes advantage of the site's topography, which allows the sub-ground floor to emerge from the side of the hill, enabling the construction of a pool room with views over the `1.5-acre garden.
Challenges
The age of the building meant that additional M&E upgrades were required to meet current safety standards and accommodate modern appliances.
Key Project Details
Greenbelt
Restoration
Extension
Contemporary Living












