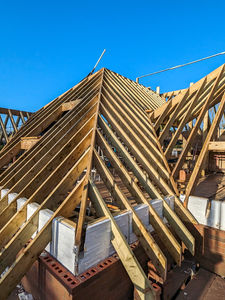

Arrow House
Scope
Arrow House is a 1920s property considered for local listing by the Local Authority in 2020. The building was highlighted by the Local Planning Authority two years prior to our involvement in the project.
In 2019, a client purchased the home with plans to make significant extensions and alterations, due to its heavy state of disrepair, including water ingress in several sections of the timber structure. However, as the building was identified as a non-heritage asset, options for its redevelopment were limited.
The proposal was to demolish the timber portion of the building and replace it with a larger extension that follows the existing roof line and the unique and complex form of the building. This would add variety, while being sympathetic to the original Arts and Crafts Style of the building and surrounding context, bearing in mind the change of the roof from thatch to tile.
Challenges
Designing a roof layout that was in keeping with the original 1920s style was a particular challenge, as it not only needed to be sympathetic in design but also functional in terms of construction.
Key Project Details
1920s Property
Sympathetic Design
Arts & Crafts Style
Structural Redevelopment












