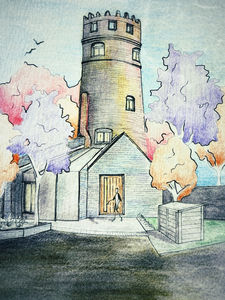

Highgate Windmill Restoration
Scope
The Grade II listed Highgate Windmill is situated within the Highgate Conservation area on the side of a hill in a prominent location. The topography of the site offers an expansive view over the Black Country, which led to its use during WWII by Air Raid Patrol Wardens, and later, a hobbyist's astronomical observatory. Its change in use led to several alterations to the top section of the windmill over the years.
The site was later left derelict and vulnerable to damage by trespassers claiming to repair the structure after a lightning strike in 1919, where the building was stripped of its lead. This was later exacerbated by intruding ivy and self-seeding trees. As a result, the windmill became a 'forgotten relic', resulting in its diminished presence in the area.
We were appointed for a feasibility study for the restoration and conversion of the windmill and accompanying cottage. The proposals encompass the restoration of the site and conversion of both buildings into residential homes with shared access. While a colleague was involved with designing alterations to the cottage, I was tasked with reimagining the windmill as a new home.
The design focuses and expands on the building's circular footprint, extrapolating a radial plan centred on the windmill. The new structure is low-lying to enable the windmill to be the focal point of the design. Blue brick and standing seam cladding are to be utilised as a contrasting but modest palette, reminiscent of alterations made in the 1920s to the top of the tower. The entrance, bedroom and living spaces surround the main hall within the windmill to accommodate a curved staircase and exaggerate its verticality.
At the top of the windmill, a new observation deck is proposed to rekindle its past life in the 20th century, with a new roof light to take advantage of the building's high position. The result is a floor plan that almost reflects a nautilus shell.
Regarding the site plan, it is crucial that the site regain its local significance by exposing it to a view from downhill. For this reason, the layout aims to make the windmill the focal point on approach and upon entry to the site.
Challenges
Due to the building's dilapidated state, and small footprint, the building will be challenging in terms of refurbishment and bringing it up to modern standards. The proposed wrap-around extension to the foot of the building will increase its footprint to provide a modern-day living experience.
As the adjacent cottage is not listed it may be a more viable option to knock down and re-build the cottage like-for-like, rather than restoring what is already existing, to manage costs and ensure its appearance is in keeping with the rest of the site.
Key Project Details
Listed Building
Feasibility
Restoration & Conversion
Unique & Modern Extension










