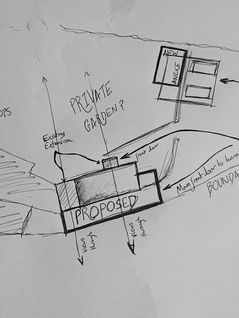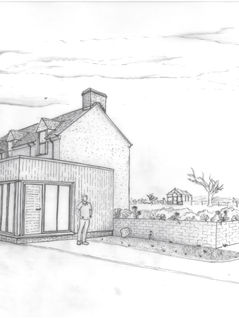

Fulford Farm Cottage
Scope
The project involves the replacement of an existing 18th-century farmhouse within the Greenbelt. The intention was to create a modest and contemporary family home for a retired couple while being sympathetic to the original building.
A modern single-storey wrap-around extension at the ground floor was used to further enhance the design and complement the traditional style of the cottage, with the addition of raised floor levels and windows for a modern living experience.
Challenges
Due to the small scale of the site, it was challenging to create a design that was both practical and one that fit within the client's design brief. Furthermore, the age and condition of the existing property meant that, from an economic standpoint, it was more financially viable to demolish and re-build, as opposed to renovating the existing building to bring it up to modern-day standards.
Key Project Details
Greenbelt
Sympathetic Design
18th-Century Build
New-build & Extension












